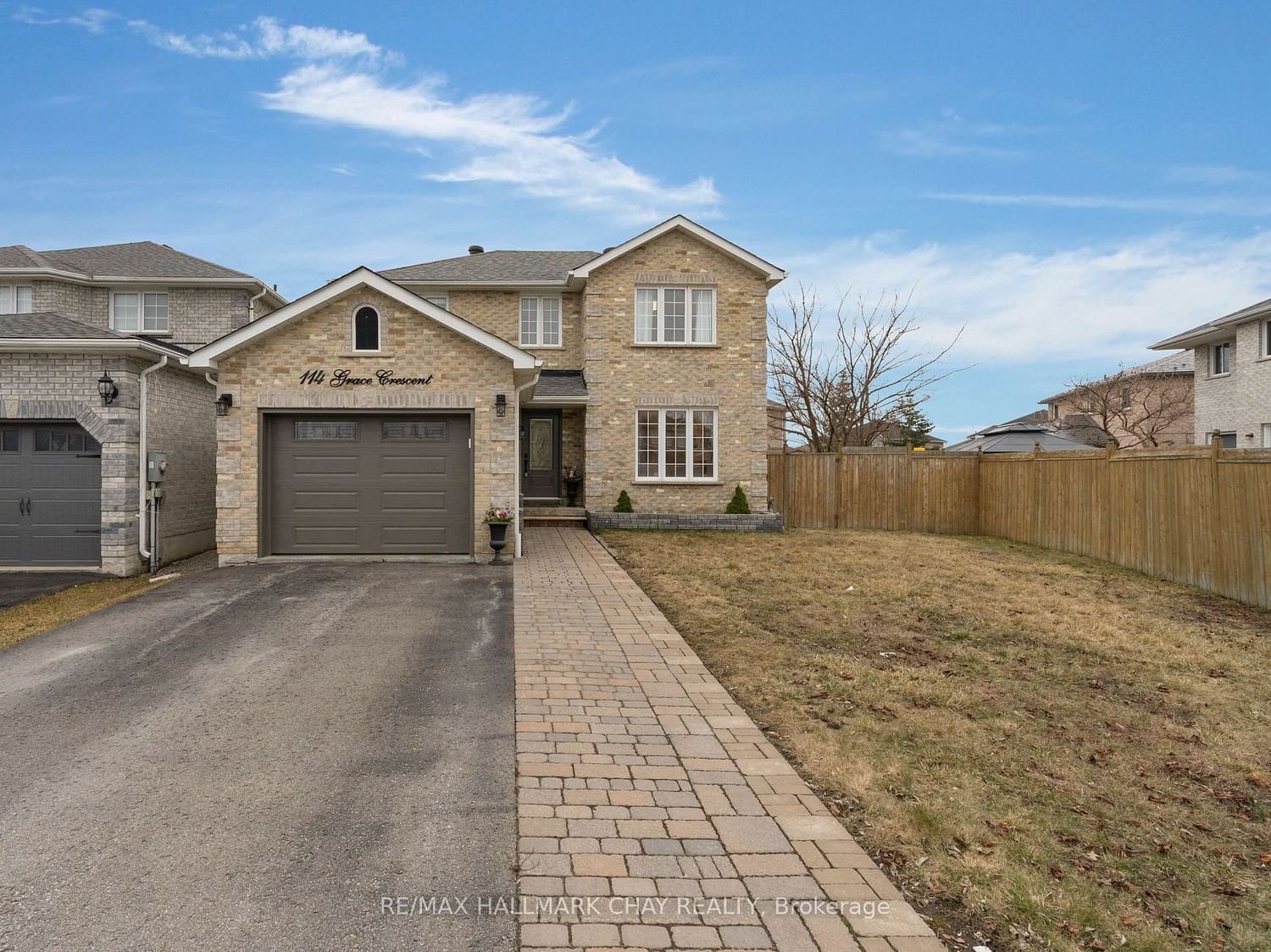$834,000
$***,***
3-Bed
4-Bath
1500-2000 Sq. ft
Listed on 3/7/24
Listed by RE/MAX HALLMARK CHAY REALTY
Welcome to this exquisite 3-bedroom, 4-bath home in the vibrant city of Barrie. Offering a generous 2200 sq. ft. of living space. This home also features a fully finished lower level that adds even more functionality and versatility to the home. Situated in a prime location, it is in close proximity to all amenities and within walking distance to the Go Train, schools, & more. Beautiful hardwood floors flow throughout the main level. The kitchen is a chef's dream, featuring sleek finishes & top-of-the-line appliances. With a new roof & updated furnace, you can enjoy peace of mind knowing that this home is equipped with the latest in comfort and efficiency. There is additional space to create a bedroom or office, providing the flexibility to suit your needs. A kitchenette features space for a fridge & counter space to entertain without going up to the kitchen.
New roof, updated furnace, new garage & front door! move-in ready. Don't miss the opportunity to own this gem in a desirable neighbourhood. Close to Hwy 400, RVH hospital, shopping, and more! 25 minutes to Orillia and 45 minutes to Toronto
To view this property's sale price history please sign in or register
| List Date | List Price | Last Status | Sold Date | Sold Price | Days on Market |
|---|---|---|---|---|---|
| XXX | XXX | XXX | XXX | XXX | XXX |
| XXX | XXX | XXX | XXX | XXX | XXX |
Resale history for 114 Grace Crescent
S8121786
Detached, 2-Storey
1500-2000
8+4
3
4
1
Attached
5
16-30
Central Air
Finished, Full
N
N
Brick
Forced Air
Y
$4,338.36 (2024)
< .50 Acres
79.72x43.15 (Feet) - Irregular
